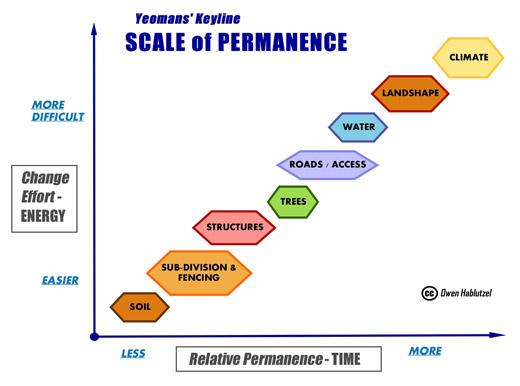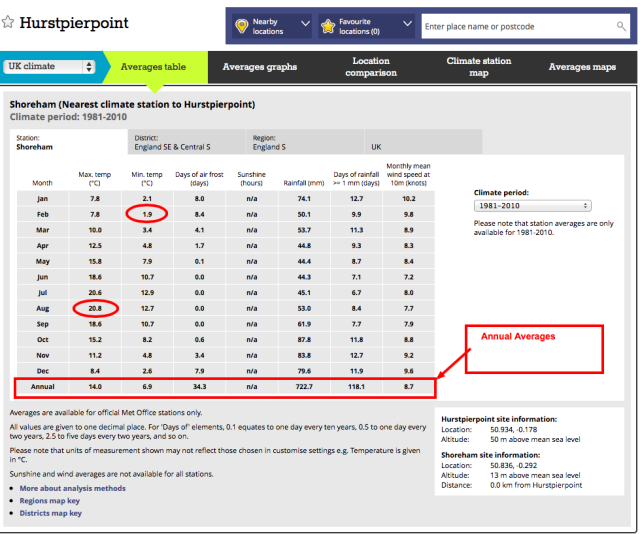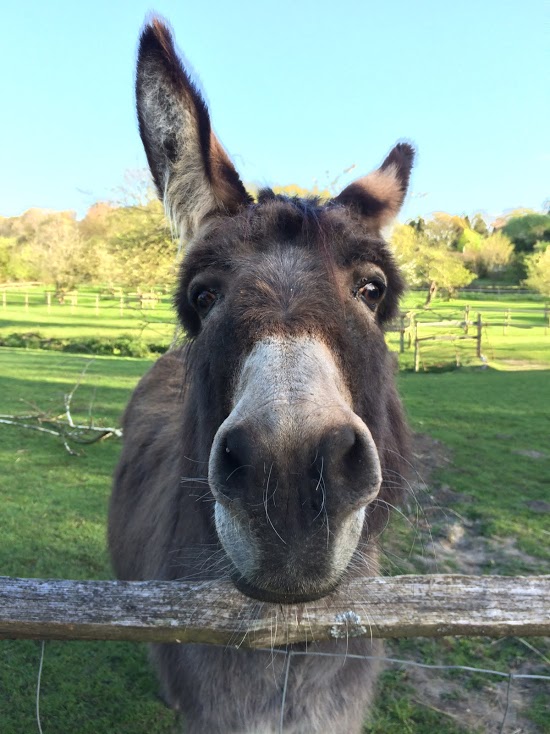Get ready for a long post… this is methodical and rigorous, and wholly about trying to do a good and thorough job!
Analysis of Field Survey: Orchard at Hurstpierpoint
Using the Keyline Scale of Permanence, I have made an analysis of the different observations of the field site. I have considered different potential factors that might affect the design but considered them without prejudice to the design process – the observations and analysis are as objective as I can be:
1. Climate
Observation
National Picture: Hurspierpoint is in the UK in a temperate climate. I looked at met office data showing rainfall and temperatures over the last 30 years. The results were:
- 1.6 degrees above the national annual average temp
- 1.2 degrees above the national average summer high
- 1.8 degrees above the national average winter low
- 34.3 days of air frost compared to 54.6 national average (37% less days of frost)
- 722.7mm of rainfall compared to 1154mm national average (37% less rainfall – more sunshine!)
See Met Office data table:
Microclimate: The field is open to the south east with little cover from the wind
Through internet research I discovered the prevailing wind is a Southwesterly, from which there is some protection from buildings on College Lane.
To the North / North East there is a dyke boundary as on the south edge of the field – these give some protection from wind.
The air quality is comparably good (empirical judgment) – this is in the heart of the South Downs area just outside the National Park
There is a long period of daylight with little shadow on the field and a relatively high amount of sun in the South of England compared to the national average. The orchard space is pretty much in full sun all day (see sunmap overlay on basemap and SunCalc map).
Analysis
I found some useful information online about UK climate and apple growing on the small scale. Learning points were:
- For commercial scale growing and small orchards the south of England is better due to longer and more intense hours of sunlight
- The south of England has the best combination of low-rainfall and good levels of sunlight throughout the year, and is well-suited to growing fruit trees in small-scale orchards and gardens. Within this zone, the south coast and Kent have an ideal climate for most tree fruits.
- Disadvantaged sites might be high up, exposed, or very close to the sea – the field is none of these
- Having some protection from the prevailing wind is a good thing
- So, on Climate, which I have no direct impact over, things are GOOD for the orchard plan.
2. Land Shape
Observation
There is about 2 acres of land. The field is roughly rectangular in shape, with the North and South edges being the longest and roughly double the length of the East and West sides (see basemap).
The field slopes downwards with the Westerly point being the highest. This was too big a job to contour map on my own with the resources and time I had.
From visual observation I would estimate the height above sea level drops around three meters from the top of the field (West) to the bottom (East)
Analysis
The trees need to be in relatively well drained earth. I discovered form internet research that fruit trees “generally hate having wet feet, so the ideal location for them would be on a freely draining soil”.
The slope of the field is good for this but the soil is also very heavy clay. The advice was that if your drainage is OK but your soil still has a very high clay content, it may be worth digging in some well-rotted manure at each location where you will plant the trees. This will help improve the localised soil structure for the tree while it establishes.
It takes quite a long time to walk around the field, so consideration needs to be given to relative placement of the new trees to other aspects of the design.
3. Water
Observation
There is no piped or pumped water on site.
There is a stream running along the bottom of the field on the East side and this cuts across the gate and the North East corner, so water could be accessed from there.
Walking around the field I noticed an old irrigation ditch next to the dyke on the north side of the field. This has now grown in / over with shrubs and brambles but could be cleared. I don’t know whether there is still water at the bottom of the ditch.
There are farm buildings with corrugated roofs near the planting site which could be used for water harvesting.
There are already two water containers on site which can be used immediately for watering – they fill up without being connected to any roof draining system.
Abi’s mum’s house borders the site and water can be carried if needed from there, but this is metered so cannot be relied on, and there is plenty of room to harvest water on site.
Analysis
New fruit trees will require regular watering through their watering tubes. Setting up water harvesting systems will be crucial to the long term wellbeing of the young trees.
Walking the site in April I noticed there is a fair amount of ‘squelchy’ areas, most notably near the north edge and at the bottom of the slope, but not constrained to these areas. There are some dips in the middle of the field too. It’s been a particularly wet year (one of the worst on record) so I don’t know whether this is usual or not. We’re also at the start of Spring / Summer season so we’re not yet ‘dried out’ at the field.
4. Roads
Observation:
There is no road access into the field (See map).
The field is currently effectively ‘land locked’ in terms of access.
All access to the field is via foot, from 119 College Lane property (Abi’s Mum’s house),
Analysis:
Driving onto the field would involve permission to drive either over two farm properties and over roadless fields, or through the garden and field belonging to 117 College Lane, the immediate neighbours. Neither are a suitable option.
Access via Abi’s Mum’s house effectively requires permission, but this is obviously not a problem.
There are issues in terms of access to the field via that property though, as there is no quick or easy way of getting equipment or produce on or off the site – it all has to be carried by hand and across someone’s property. At the small scale this is not a problem but if the orchard grew in size this would need to be planned and access potentially changed.
The design should allow for some access onto the field and consider how tractors / vehicles might be able to get to the farm buildings in future and how people might walk across the field – what routes will they take?
5. Trees
Observation
The field used to be an orchard many years ago and some of the old trees are now located in people’s gardens where housing development has ‘taken over’ from agriculture. So there are other pollinators around.
There are no trees in the centre of the field but there are other trees bordering the field (See marked map).
Analysis
There is opportunity to use the other trees around the edge of the field in others’ gardens as pollinators.
Planting an orchard will add to the biodiversity of the area including insects, animals and plants.
6. Buildings
Observation
There are three main structures on the site and some sub structures. These are marked on the base map.
There is a dismantled large greenhouse (second hand) available on site which could be erected
There is a Yurt (new) which is planned to be erected this Summer 2014
The field is bordered by properties to the North West, West and Southwest.
Analysis
None of the farm structures necessarily needs to be permanent but their construction and siting is currently useful. There is opportunity to bring them back into better repair and use. This links to access (Roads) above and how this could be included in the design.
The yurt is a big factor in any design. This is part of a ‘bigger’ design for Abi and my Zone 00 and also to develop more field projects, so it’s relative placement to the orchard needs to be considered. The yurt is not a permanent structure but the base and foundations takes a lot of work levelling the land so it takes some priority in this respect.
7. Sub-division and Fencing
Observation
There are no subdivisions of the main internal space. The perimeter is fenced though (see plan), and there are some divisions where the field is split off into a separate strip at the Western end to provide an access route to the buildings that doesn’t go across the main field space.
There is no restriction on the land use aside form agriculture (e.g. no SSSI or National Park status)
Analysis
For the purpose of the design it might be useful to split the field up into different divisions with different functions.
The fencing layout has been there for many years and its obvious what some of those divisions achieve functionally – for example, sheep have grazed in the field every year for many years, and the internal fencing keeps a barrier of a strip of land between the gardens and the field, and also a place where you can access the buildings without opening the gate to the enclosed field where animals are.
8. Soil
Observation
Very good condition and healthy – has been cycled for as many years as can be remembered since it was an orchard, as wildflower meadow, cut each year for hay and then followed by sheep grazing in the winter.
Analysis
It’s a pretty heavy clay soil that allows ‘long thin sausages’ of soil to be rolled in the palm of the hand.
There are some areas of the field, especially the East and lower end of the field, which don’t drain too well and this is probably down to the clay content, leading to slightly compacted soil.
We had a visit from an Apple / Orchard specialist to the site who took a couple of soil samples form two different points in the field and the results of this analysis was that the soil was pretty much perfect for growing apple trees in (also indicated by the fact the field used to be an orchard).
Man alive – that was full on. Well done if you read this far – here’s a picture of a donkey taken by my friend Jake:


